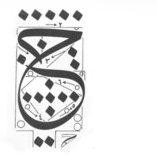An attempt to create a workshop/industrial environment for the art gallery without losing the home feeling of the existing building.
Art gallery renovation
Project type: Interior design and built Project type: Cultural - Privet Project stage: Finished Role: Architect and site supervisor in Mimaria I Architectural Consultants team
